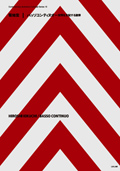207 mtb
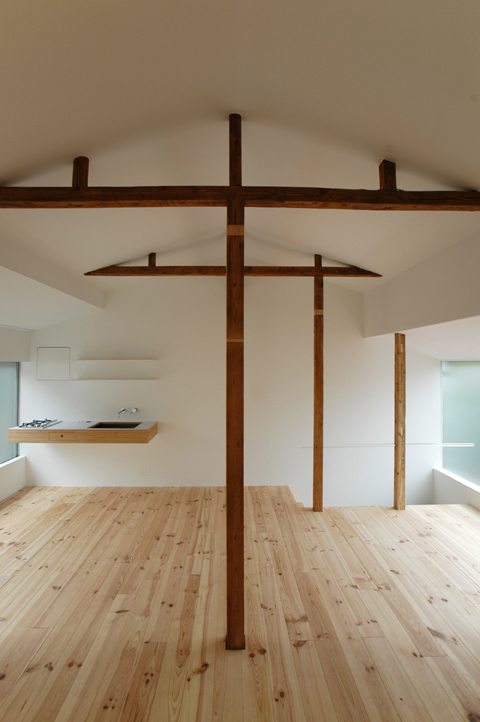
upper floor volume like a church
general information
| two flats in old wood house. | |
| location: | setagaya, tokyo |
| site area: | 60.80 sqm |
| total area: | 66.65 sqm |
| coordinator: | prismic |
| constructor: | tsuki-zo |
| proposal design: | 2005.4 |
| design development: | 2005.5 |
| detail design: | 2005.7-8 |
| construction: | 2005.8.1-9.16 |
| status: | completed |
| awards: | jutaku kenchiku award, good design 2006 |
| 概要 | 「松原ハウス」 |
| 築40年程の木造の一軒家をリノベーションし長屋形式の二住戸の賃貸に変えるプロジェクトである。すでにそこに建物があることから空間を整理する作業が大きな部分をしめた。まず空間を確保し、小割されていた部屋をまとめ大きくした。それにあわせて光の量も調整した。北側にまったく窓を持たなかったことから大きな窓を設け十分安定した光を入れた。逆に二階南側の既存開口部は大きすぎたので、一部隠蔽した。一階においては北側の窓を集合させ大きな開口とした。同じ窓面積でも形を整理するだけで随分その明るさは違った。外壁は、エンジ色とした。ガラスに映りこむ明るい緑と外壁のエンジ色が境界で衝突しそれぞれの色を強く高めあうようにした。 |
| 受賞: | 住宅建築賞奨励賞、グッドデザイン賞2006 |
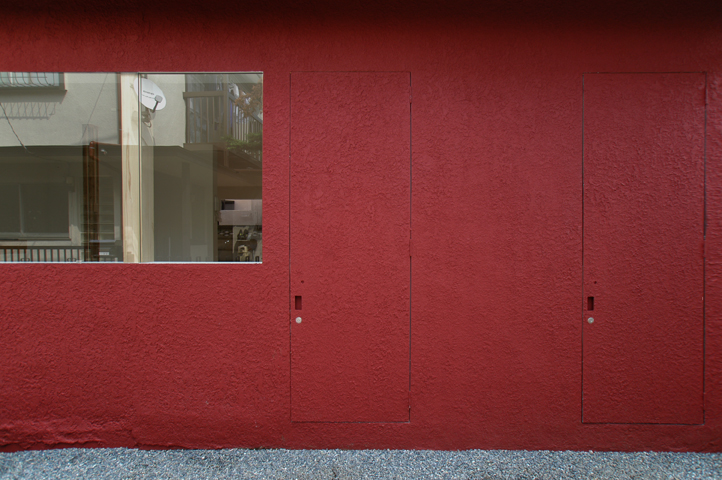
window and entrances
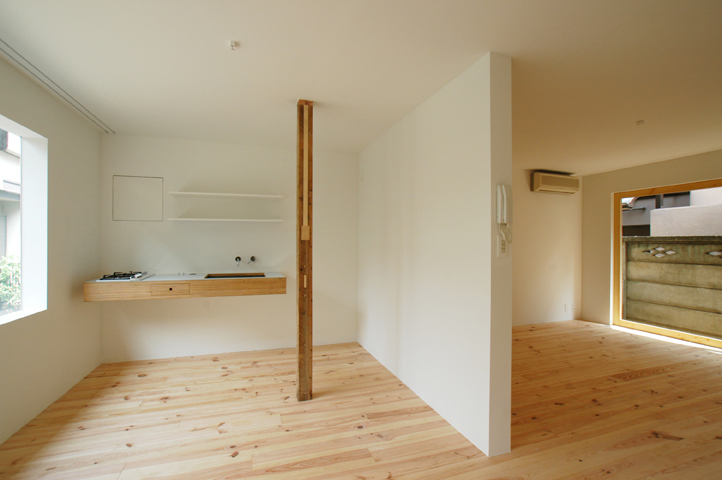
ground floor dining room and bed room
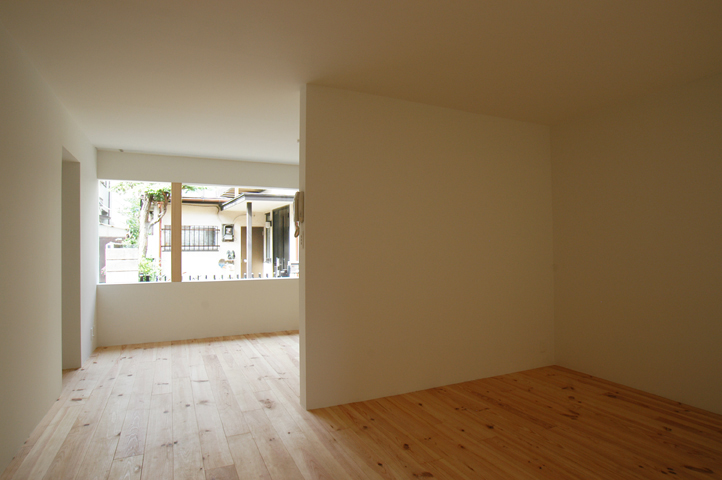
ground floor view from bed room
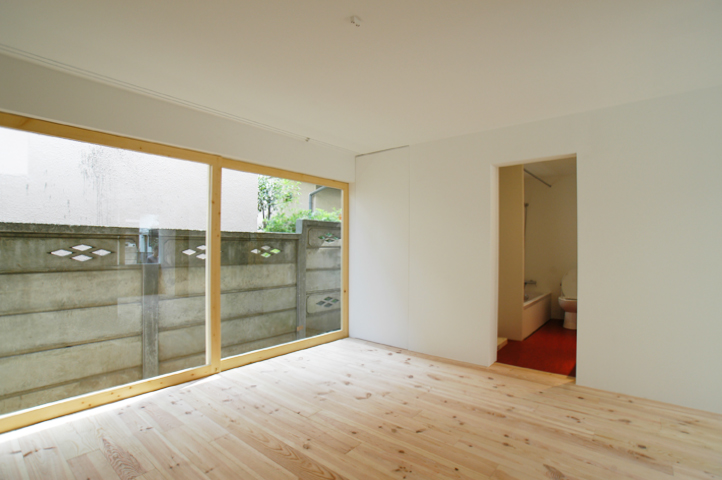
ground floor bed room
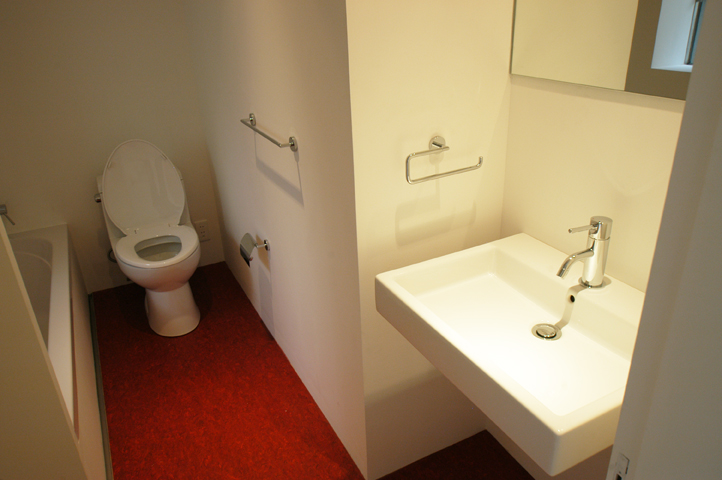
ground floor bath room
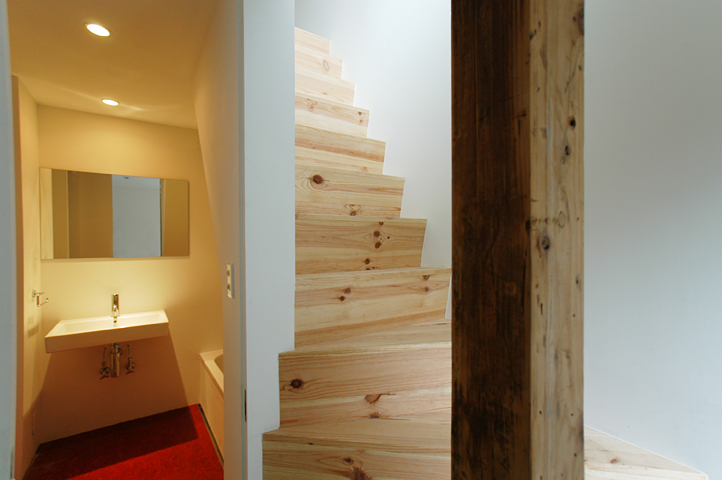
bathroom and stair
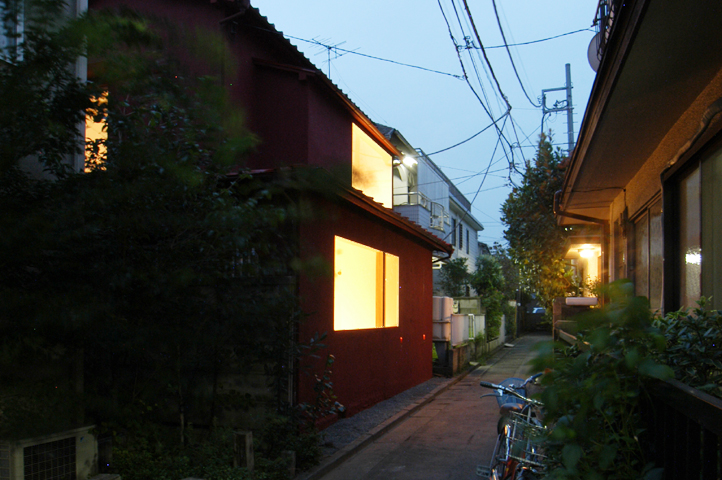
evening view
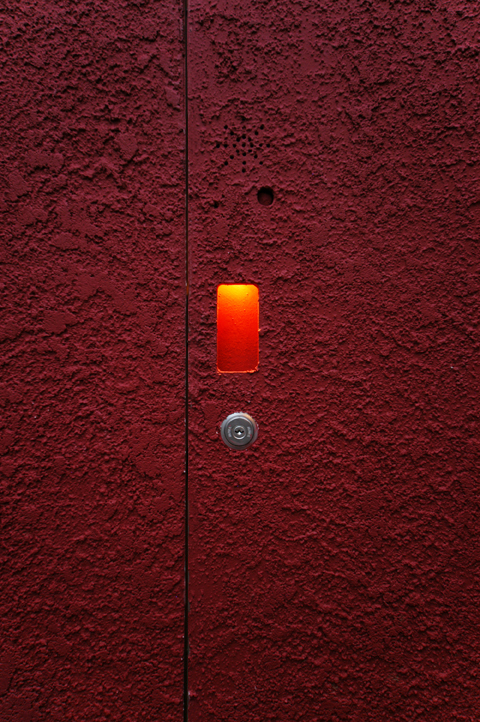
entrance door light let people know where is the handle in night time
 en
en jp
jp ch
ch