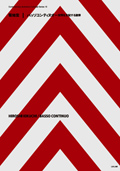222 大泉の家
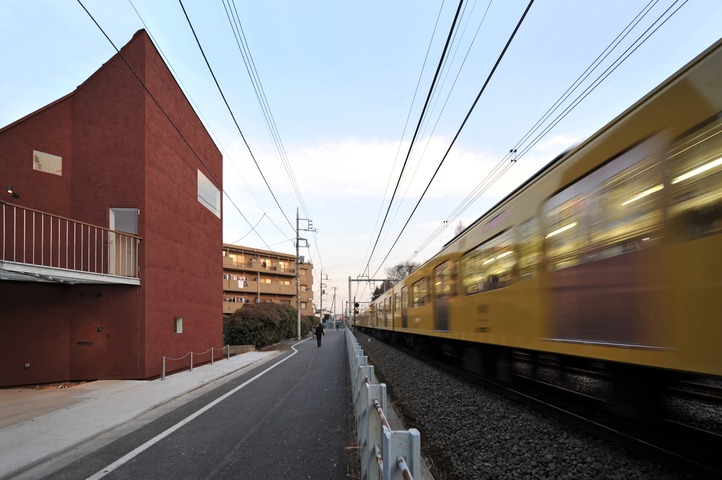
general information
| small family house | |
| location: | nerima tokyo |
| site area: | 52.08 sqm |
| foot print: | 28.24 sqm |
| total area: | 77.79 sqm |
| proposal design: | 2008.2 |
| design development: | 2008.2 |
| detail design: | 2008.2-8 |
| construction: | 2008.8-2009.1 |
| coordinator: | oshima (a-project) |
| constructor: | misawahome tokyo |
| structure: | timber |
| structure design: | MID |
| max. height: | 9.6m |
| stories: | 3 |
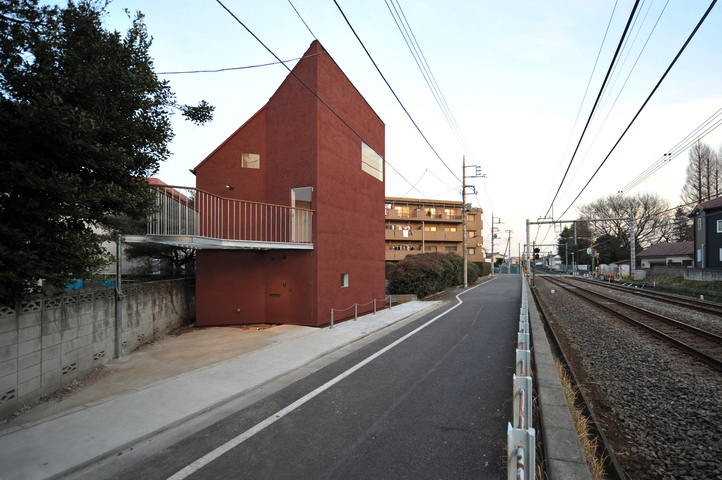
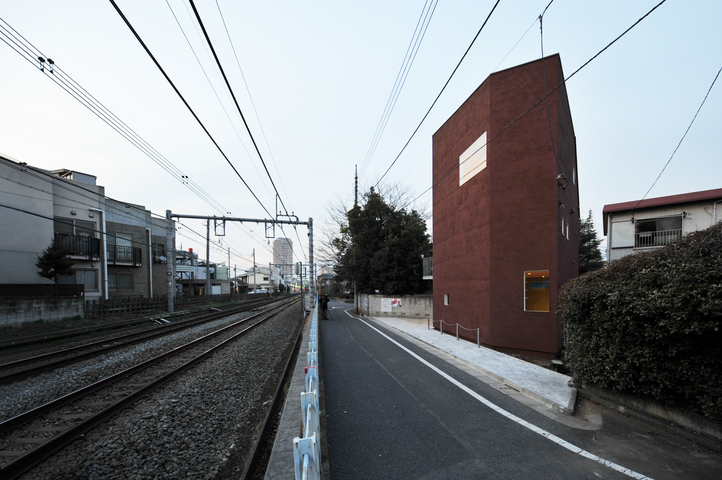
view from east
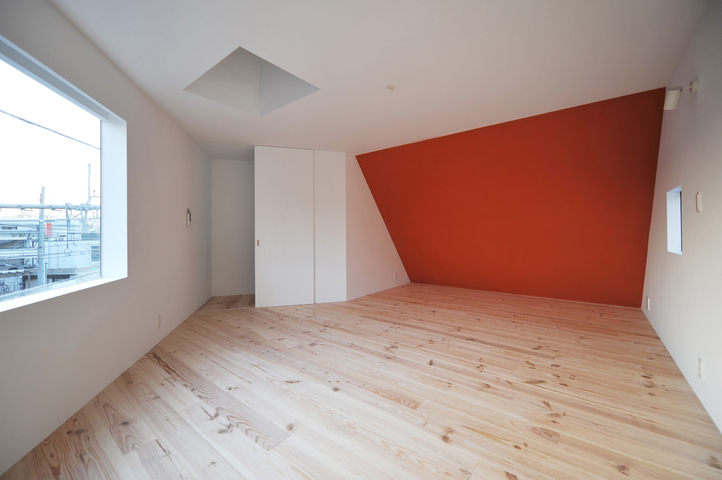
3F ripe orange on inclined wall
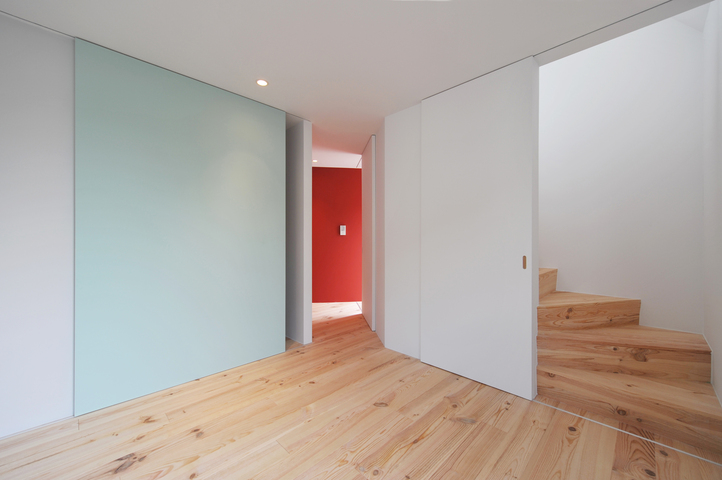
2F bed room painted in light grey (left), light blue (middle), dark red (behind)
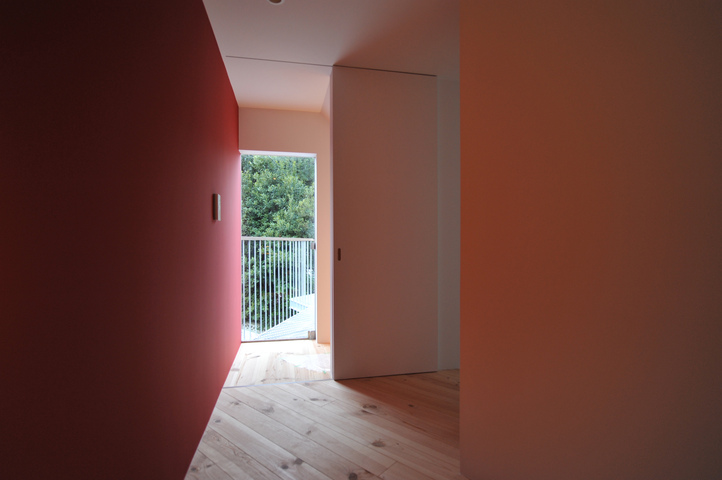
view to balcony
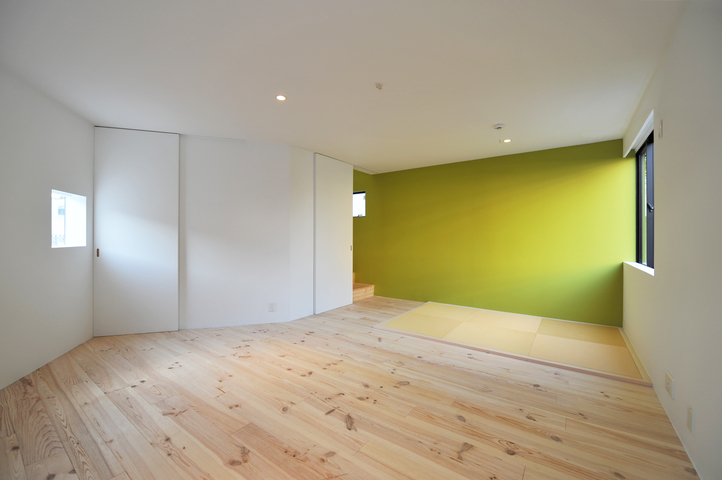
1F living room and tatami space painted in matcha
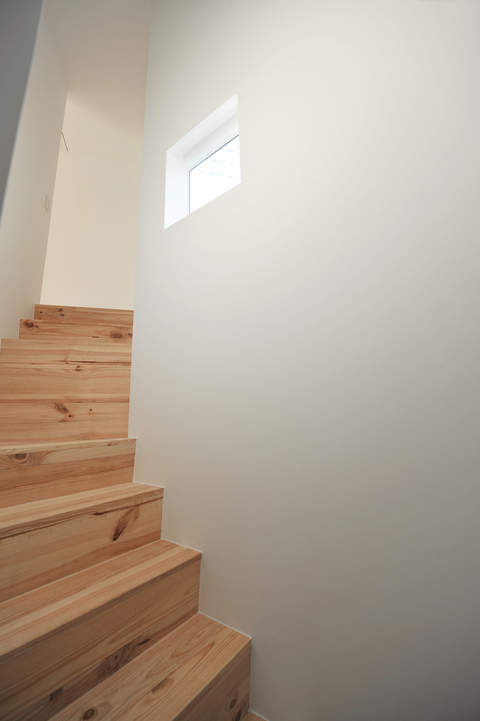
stair from 2F to 3F
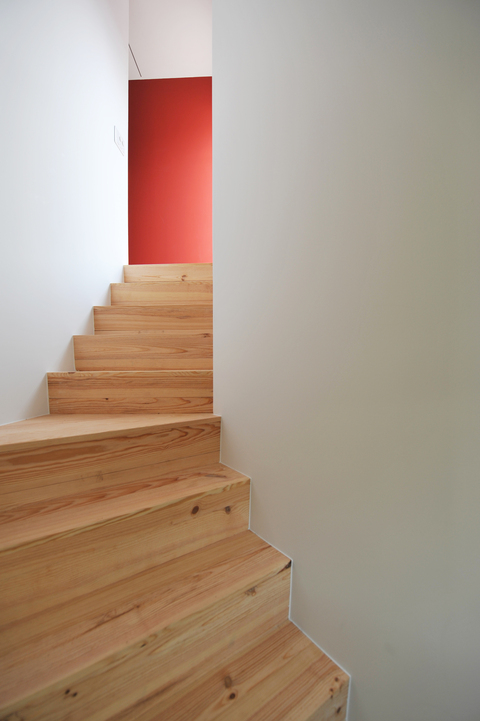
stair from 1F to 2F
[detail]

 en
en jp
jp ch
ch