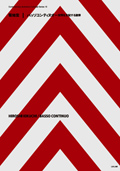235 畑の見える家
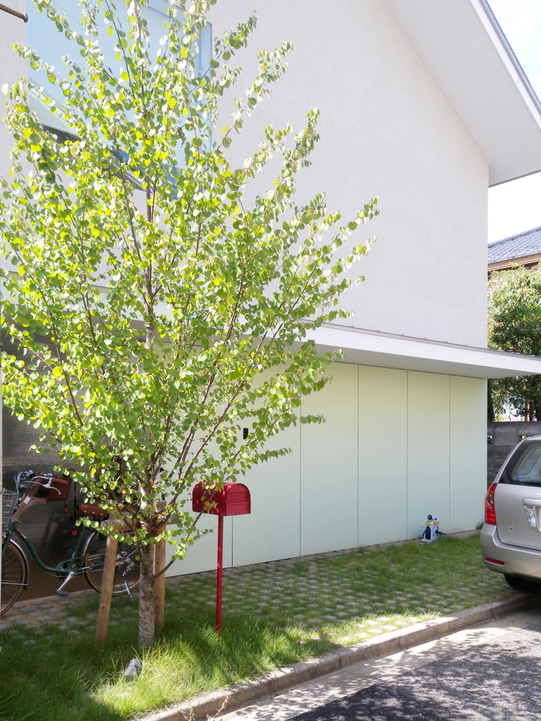
general information
| family house | |
| location: | tokyo |
| site area: | 112.22 sqm |
| foot print: | 55.91 sqm |
| total area: | 110.99 sqm |
| design development: | 2009.8-2010.1 |
| construction: | 2010.8-2011.2 |
| constructor: | sugimoto kogyo |
| structure: | timber |
| structure engineer: | mi+d |
| max. height: | 7.9m |
| stories: | 2 |
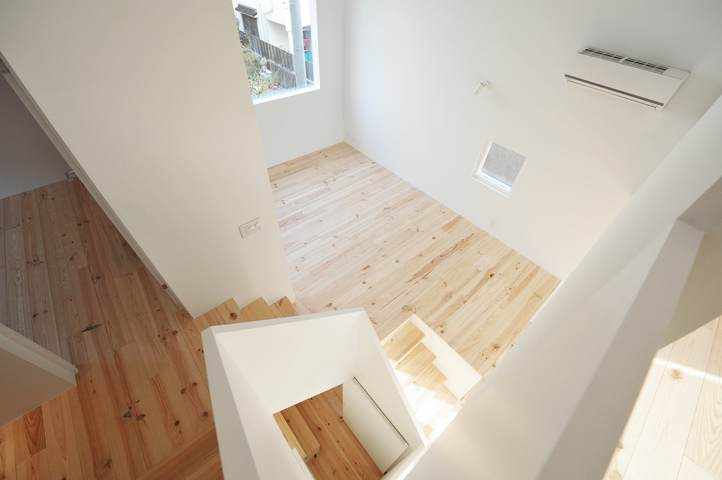
living room
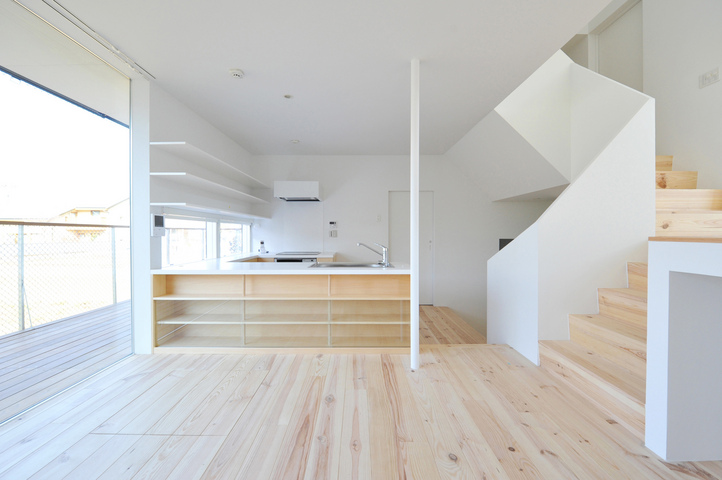
dining and kitchen
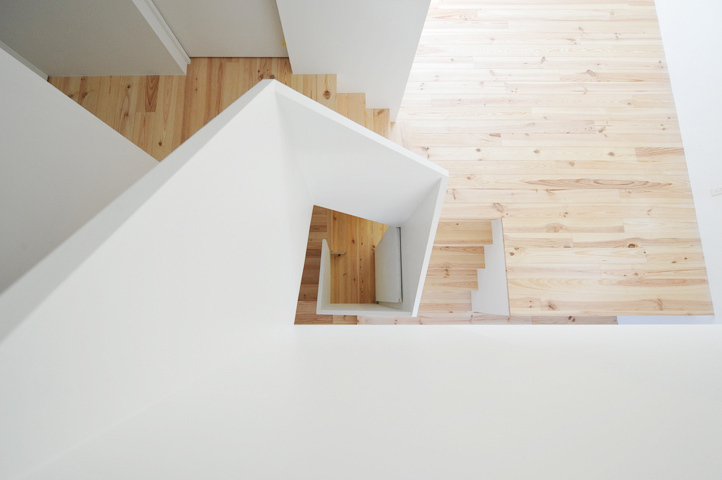
stairs
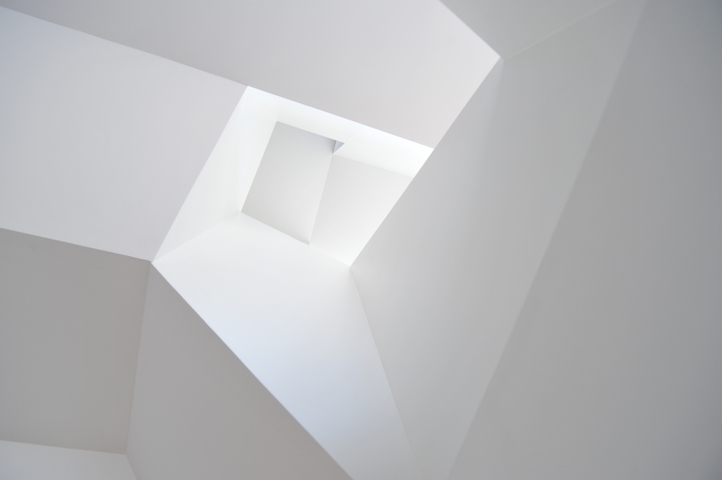
stair case
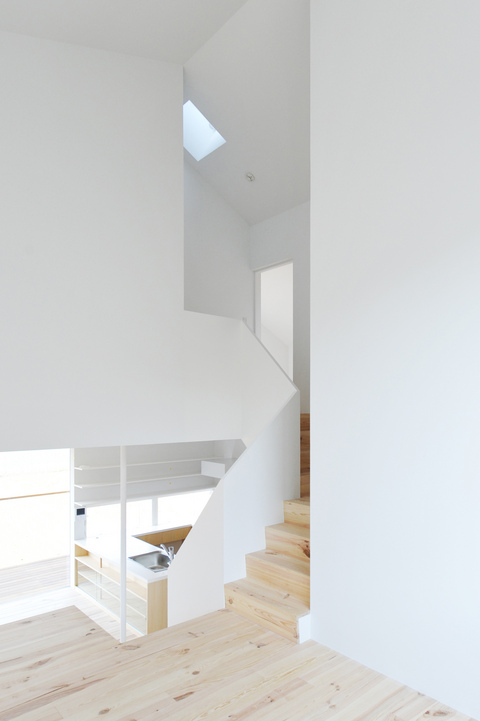
stair void
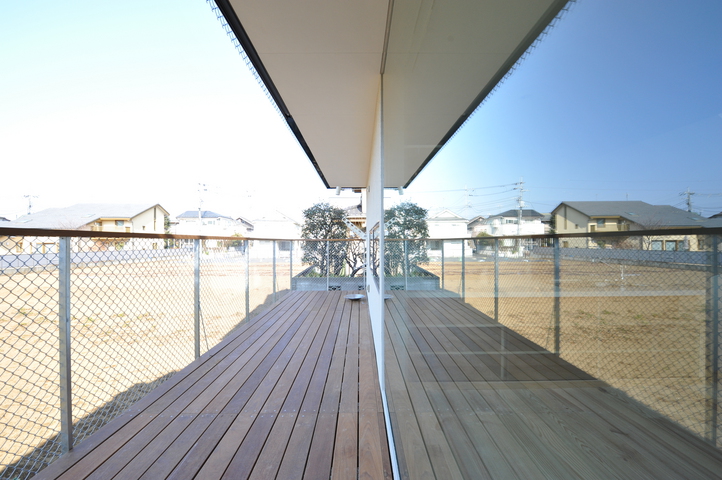
balcony

 en
en jp
jp ch
ch