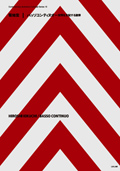246 半円ヴォールトの家
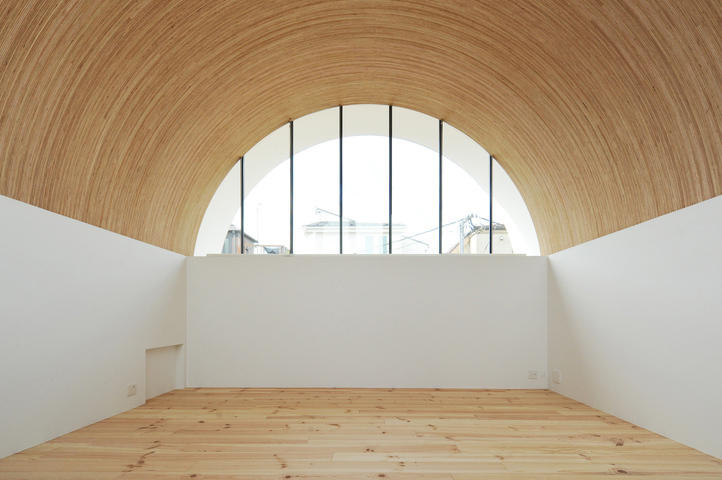
general information
| family house | |
| location: | tokyo |
| site area: | 70.70 sqm |
| foot print: | 42.20 sqm |
| total area: | 103.41 sqm |
| design development: | 2014.4-2014.12 |
| construction: | 2014.12-2015.7 |
| constructor: | sanryo |
| structure: | timber |
| structure engineer: | mi+d |
| max. height: | 7.85m |
| stories: | 3 (2+B1) |
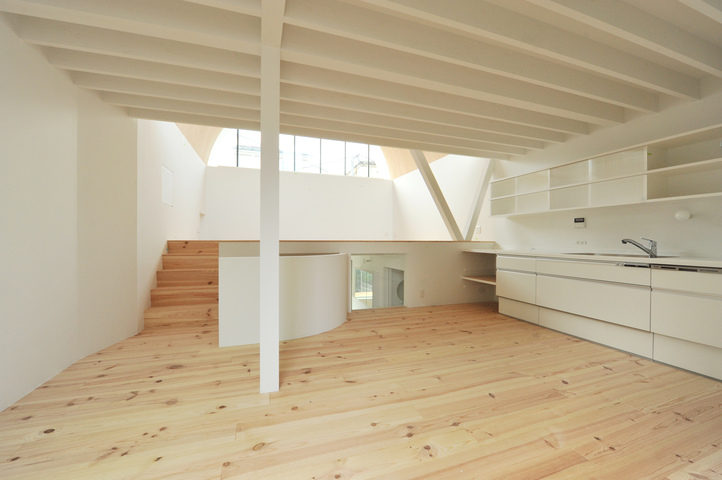
dining
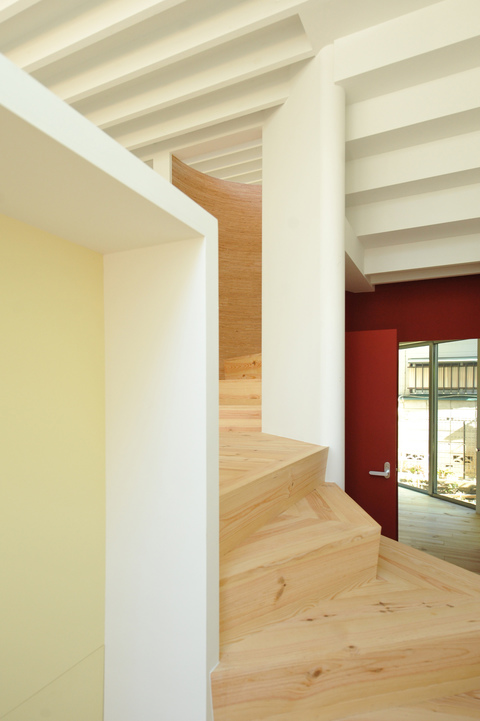
stairs
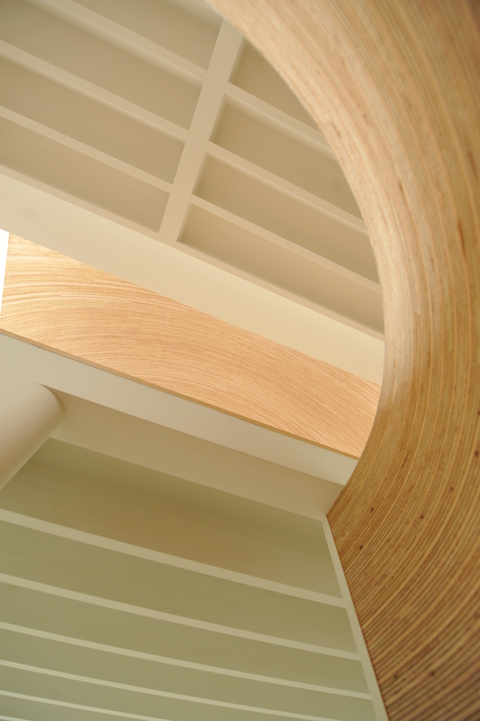
see above from stair

 en
en jp
jp ch
ch